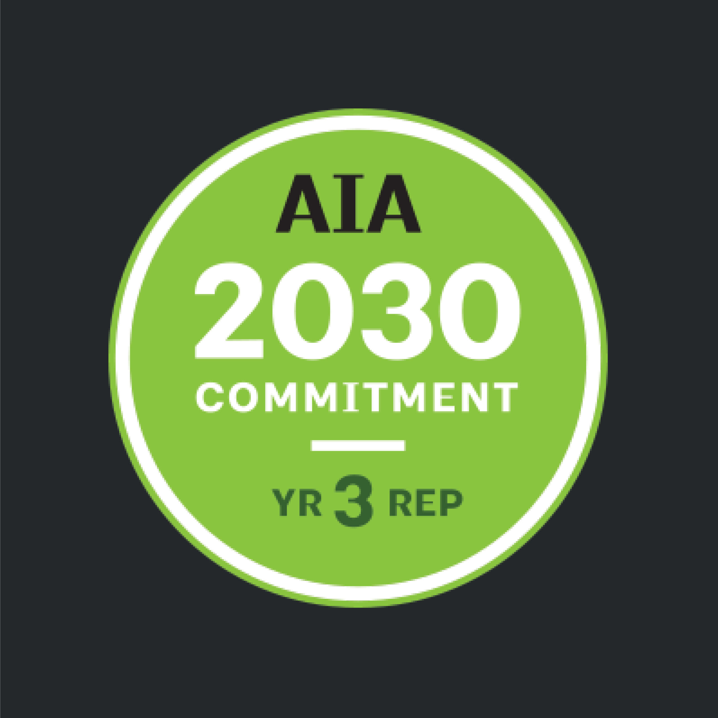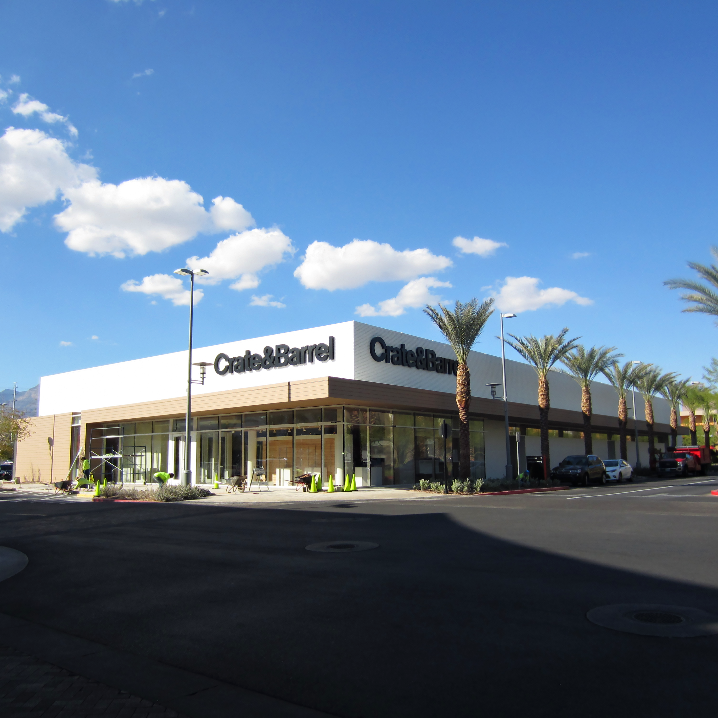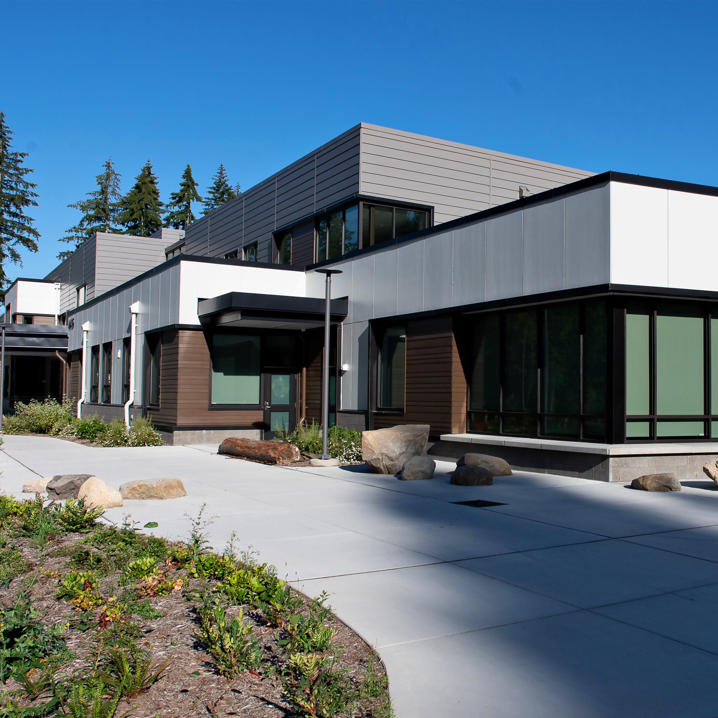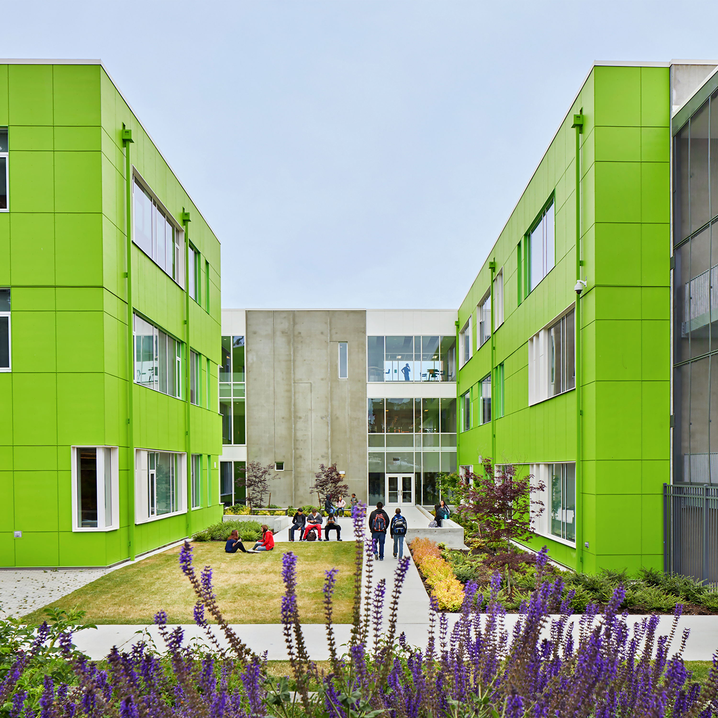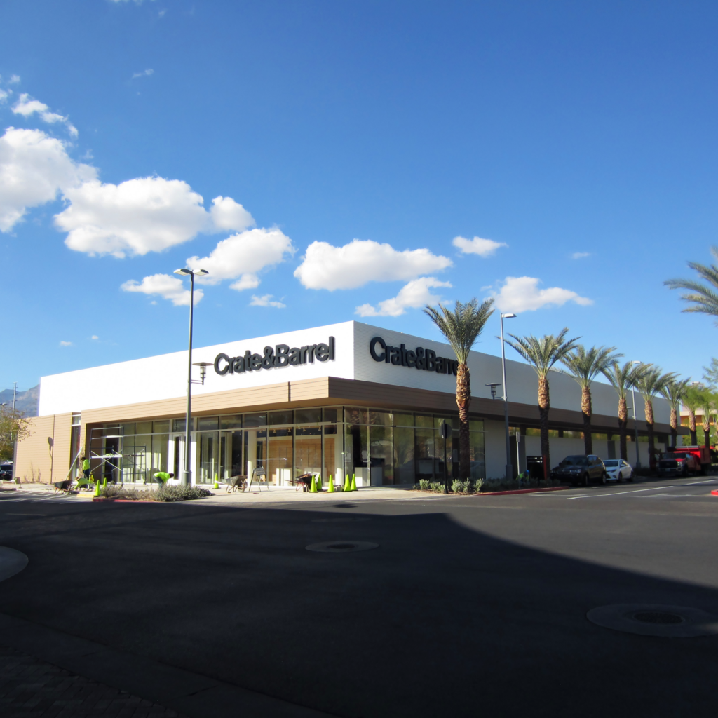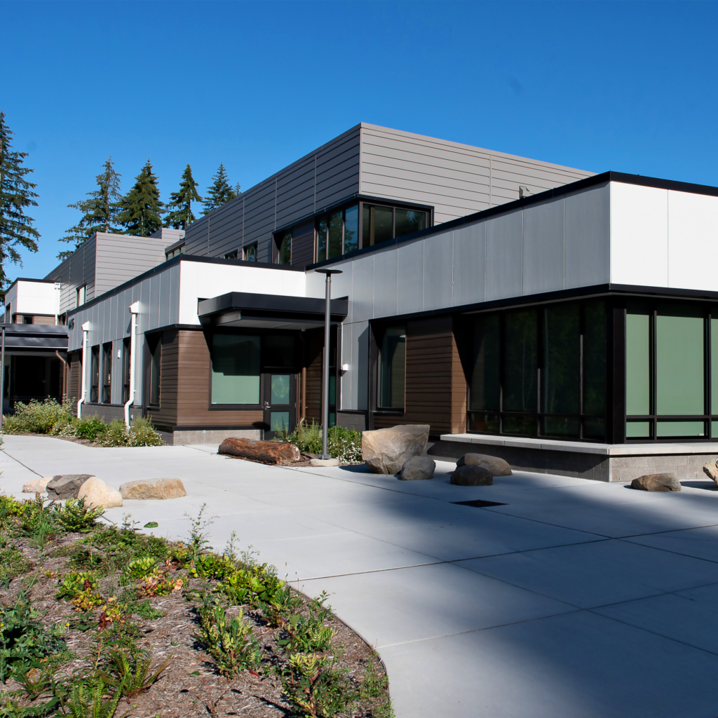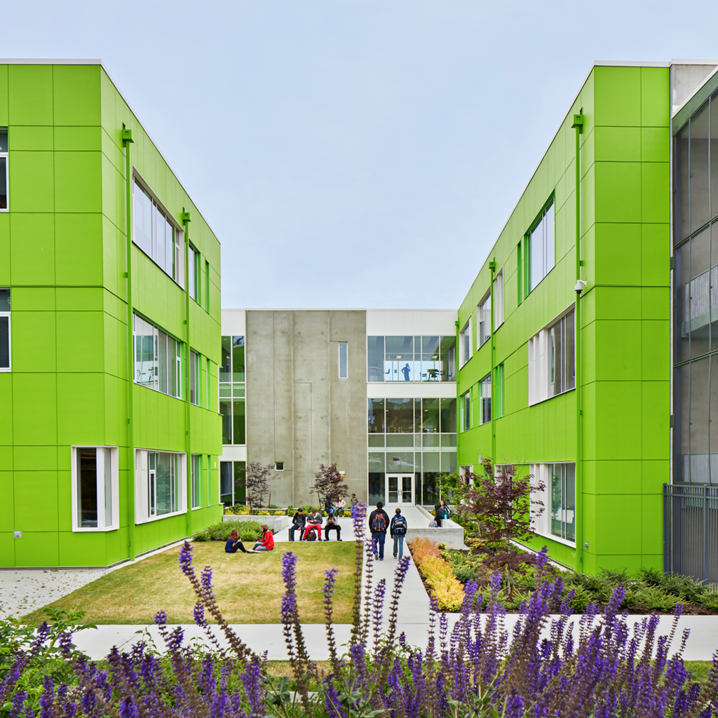Conservation Specialists
A performance-based approach utilizes predictive tools throughout design that are validated with post-occupancy measurement and verification. We advocate this approach to validate return on investment (ROI) and uphold the project’s intent.
We dive deep into the data to establish benchmarks and complete “data truing” verification exercises to extract information that is actionable. We identify what can be controlled by design and operations against governances and industry standards to produce recommendations reflective of the sum of the whole.
THE FUNCTIONS

Program
How the space is programmed and the systems that support it have a significant impact on the building’s energy performance.

Codes
Accounting for occupied spaces that are governed by code requirements, and specialty functions.

Specialty Function
Special considerations such as energy-intense material handling equipment, labs and high-tech spaces, are critical to calculating potential energy savings without sacrificing health, safety, or equipment warranties.
THE FACTORS

Measuring Nuetrality
When measuring carbon neutrality, energy usage intensity (EUI) and greenhouse gas (GHG) emissions offer insight into the energy profile and cleanliness of the power source.

Calculating EUI
EUI is calculated as the total energy consumed by the building in one year (measured in kBtu or GJ) by the total gross floor area of the building.

Carbon Generators
GHG is the byproduct of burning fossil fuels to generate energy measured in terms of carbon dioxide equivalent (CO2e) gases.
THE INFLUENCERS
Identifying those factors and baselining them offers opportunities for improving tomorrow, today.

The Human Element
The ability to innovate is intrinsic to human nature.
It is how the mass production and distribution of energy have been harnessed and transmitted through the utility grid. It is also how the built environment has evolved over time and healthier, more productive technologies have been introduced. However, just as human nature has brought forth these scientific wonders, human behaviors can also adversely affect the positive potential of such inventions.
The human element is not as predictable but can be informed and modified through intentional interventions and thought leadership. Localizing such efforts to reflect the science (building operations, energy source profile) and culture (language, point-of-use cues, etc.) are important to reaching conservation goals.

Role of the Model
An energy model is a simulation tool that incorporates all energy-related systems of a building.
Such as enclosure, heating, ventilation, air-conditioning (HVAC), lighting, domestic hot water (DHW), process/plug loads and controls, allowing engineers and designers to analyze the energy use with all components and systems combined to push new strategies, but with lower risk.
We utilize IES<VE> as a dynamic energy modeling software to help predict operational energy and carbon performance, as well as analyze indoor environmental quality (IEQ) strategies such as daylighting, glare, thermal comfort, and computational fluid dynamics (CFD).

The Natural Elements
The geographical location of each facility is impacted by its local climate.
Expressed in terms of ambient temperatures (weather) and solar accessibility, the natural climate is a factor in calculating the energy required to power the building, natural resources (coal, hydro) available to power the grid, the fuel mix of the energy source, and the availability of renewable resources (wind, solar, bio) as part of the building’s energy profile.
Points of Engagement

Design
Energy Code Compliance
Energy Modeling
LEED Certification
Daylighting/Glare Studies
Energy Life Cycle Cost Analysis
Renewable Energy Evaluation
Retro-Commissioning
Utility Incentives/Grants

Construction
Contractor Onboarding
Controls Sequencing Diagram
RFI Review & Response (Energy System Related)
Maintenance & Operation Manuals
Occupant Guide
Owner Training
Commissioning

Operations
Energy Audits
Energy Analytics
Energy Star Certification
LEED Re-Certification
Carbon Footprint Analysis
Indoor Air Quality (IAQ) Assessments
Benchmark Reports
Measurement & Verification



