Inside Out Optimization
Optimizing rentable space is a cornerstone of commercial real estate, especially in tight market conditions. As developers evaluate the cost of expanding vertically, teams are taking a closer look at building programming, cost estimating, and early system evaluation to maximize the investment.
On a recent project in Vancouver, BC, an existing 8-story historic facility was repurposed to serve as a podium to a two-tower office campus. The team was engaged early to optimize the shell and core systems. As part of that effort, floor-to-ceiling (FTC) heights were evaluated with the impacts on system selection, ceiling structures, and overall budget and schedule.
The team’s investigation resulted in a 6-inch FTC reduction per floor across the two towers, 12 and 13 floors, respectively. Turning these savings into realized opportunity, the developer moved forward with adding another floor to the towers. The developer is poised to reap a positive return on investment at a typical $55/ sf rentable rate for a 5-10 year Class-A 22,000 sf lease.
Participating in this exercise as the MET consultant, we worked with the team to detail how the systems would work with four different open ceiling configurations, including two acoustical sound studies. In our due diligence, we evaluated three return boots, three supply distribution, and four mechanical system configurations for cost, flexibility, and compliance with project objectives. A common return boot approach was selected, along with two supply distribution options served by one HVAC unit scalable to four different sizes, that were carefully integrated into the tight clearances established in the due diligence phase. The electrical team took a close look at the distribution for metering and sustainability goals.
We aligned shell and core systems to reflect the nimble nature of the tenant, as well as its climate commitment. The HVAC system is configured to backfeed the shell and core system, featuring a 2,900T cooling plant and 40,000 MBH heating plant with fan coil heat exchangers and direct outside air for ventilation. The hydronic change-over condenser loop supports both heating and cooling modes with the savings realized in reduced infrastructure and energy costs of a hydronic system. Lighting, low-flow fixtures, technology-enhanced (IoT) equipment (people counters to trigger system operations, coordinating space access, and custodial activities), and an on-site horticulture center contribute to the project’s overall environmental-friendly performance.

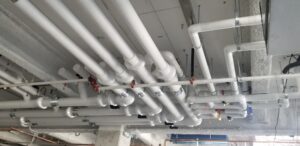
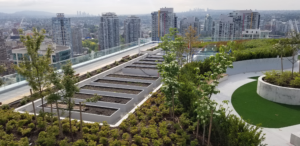
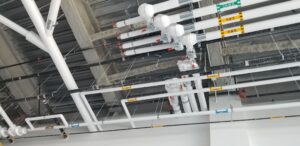
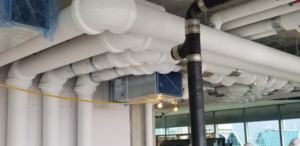
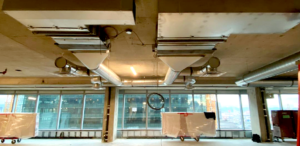
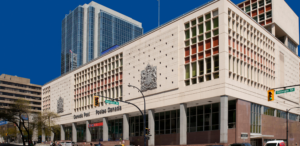
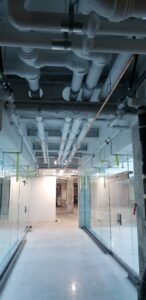
INTEGRATED STRUCTURES
(click to read more)

