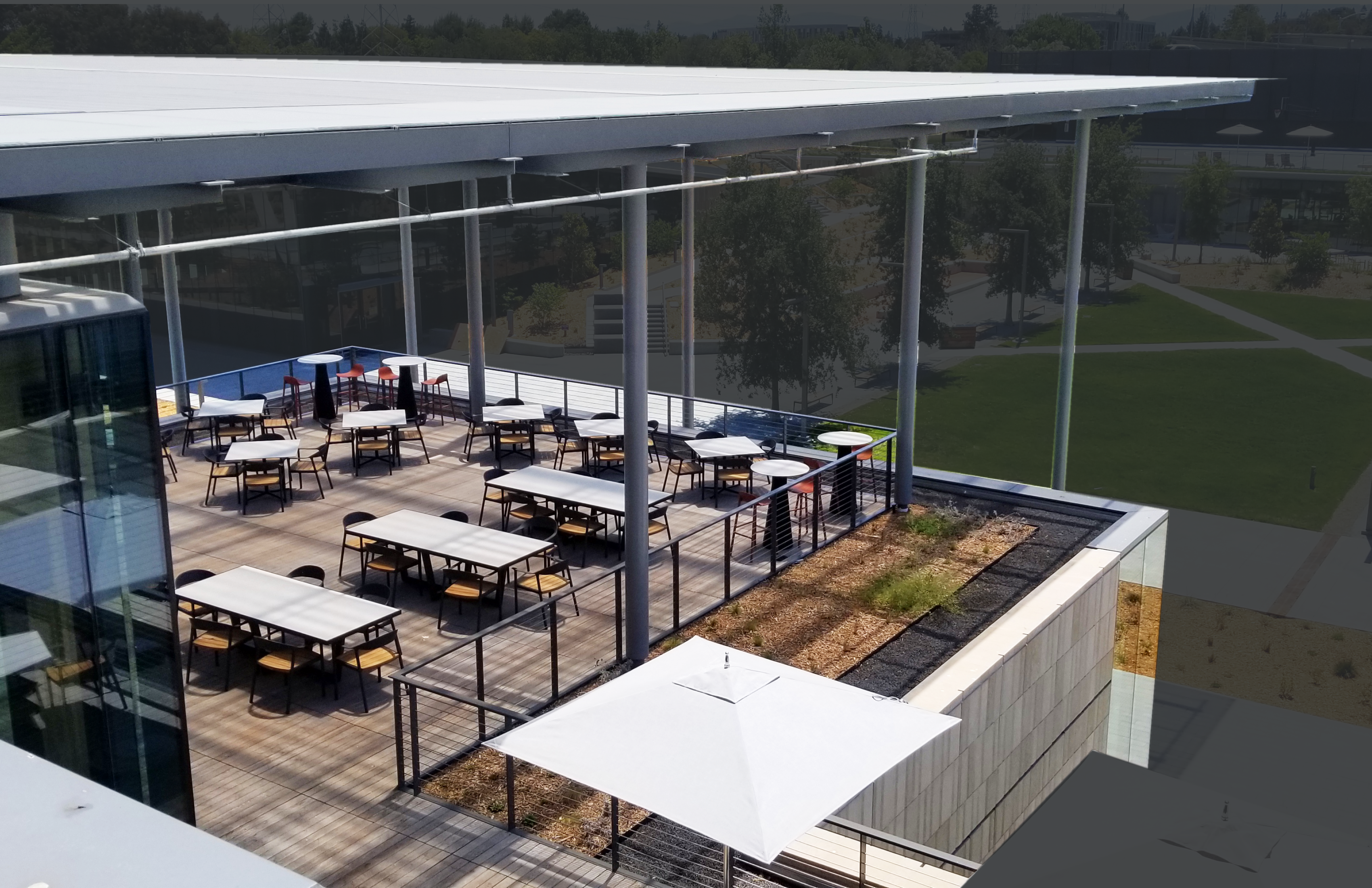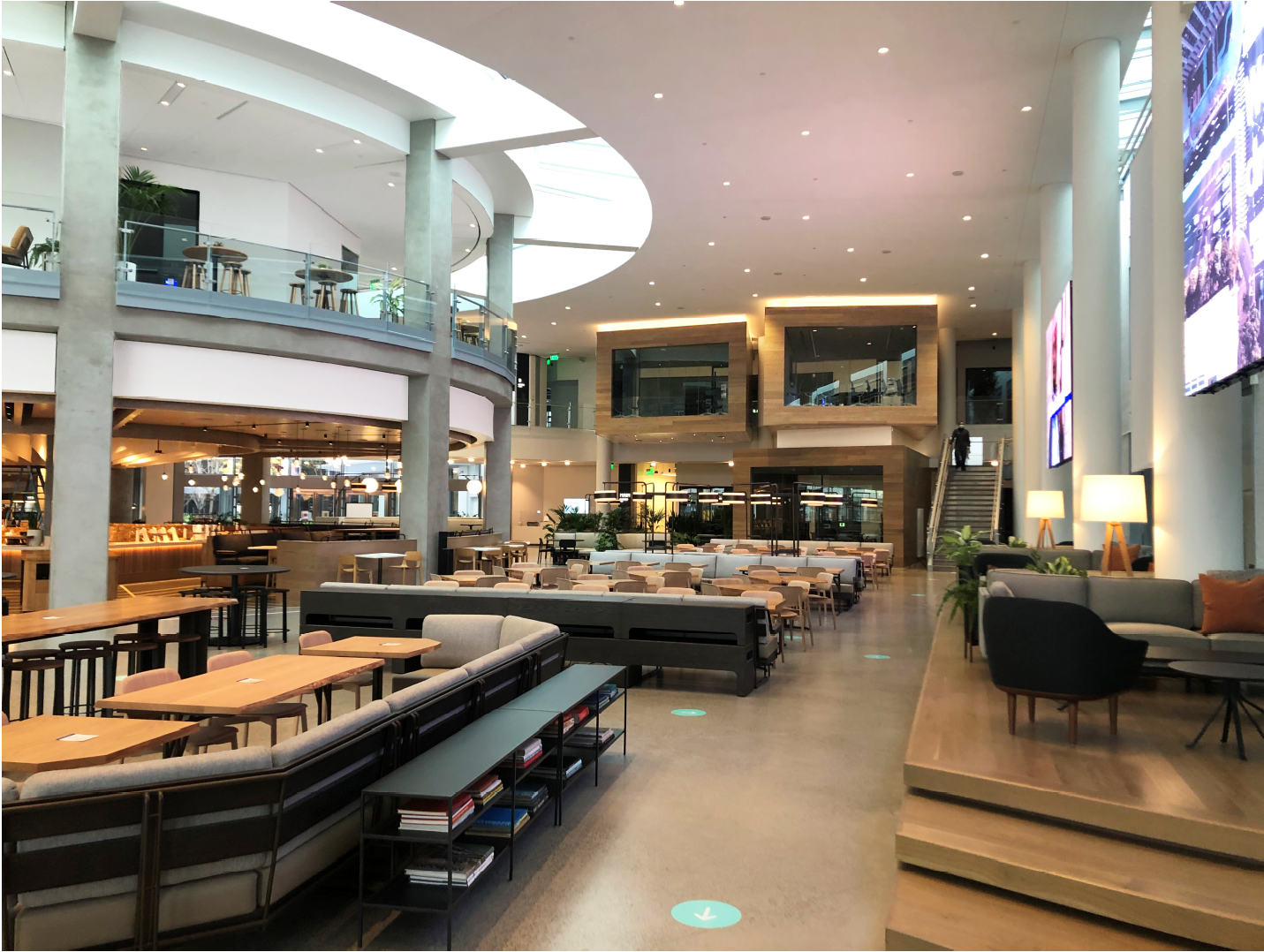Optimizing Campus Mobility
The BYOD (bring your own device) to collaborate with increased flexibility has taken on a new meaning. Operating from the client network and cellular distributed antenna system (CDAS), *anywhere* usually meant within close proximity of the building for the strongest signal. For those operating in a campus environment with carefully orchestrated finishes or landscape environments, the distance is being challenged and resolved with creative solutions that are concealed within the physical structures to optimize capital investments.
REPURPOSED CAMPUS
Microsoft’s repurposing of its Silicon Valley campus transformed a 5-building, 516,000 sf campus into a 6-building, 643,000 sf asset for talent recruitment and retention. Rich with amenity spaces, uninterrupted collaboration influenced a wireless first operating environment. Team members can move throughout the campus, seamlessly maintaining connectivity throughout the program spaces. The design team strategically coordinated wireless access points with heat-map coverage review of antenna direction and strength to uphold performance expectations.
Program Spaces
Commons
Fitness
Tech Center
Food Service
Lab – hardware & usability
Workstation – 2,550 seats

OPTIMIZING CAMPUS SETTING
A waterfront view surrounded by multiple modes of transportation for Expedia’s new headquarters campus was a natural fit and an asset for the Fortune 500 company. Creating settings that would support recruitment, retention, and inspire innovative solutions to its broadening online travel services and offerings, the entire campus was designed for capturing points of connection and collaboration. With the mission of a fully mobile campus required a different approach to integrating the network infrastructure.
The statement the new campus makes is through aesthetics and grandeur. Great halls, sky bridges, and carefully selected finishes were core to the design approach. Likewise, anywhere uninterrupted network connectivity was a technical driver of the communication systems approach. The solution had to be robust enough to support the wide variety of applications utilized across the enterprise’s business groups, uphold the high volume of voice network traffic, on-the-go automated wayfinding while being flexible for the nimble work environment, and fit within the project budget. As a result, a mobility-first technology plan emerged that was integrated into the interior and exterior finishes of the campus.
In the interior, wireless access points were coordinated with the architectural finishes to support the multitude of program spaces with high-density antenna coverage to meet high-demand, high-bandwidth requirements. Specialty antennas were strategically selected, positioned, and placed to meet the technical and ‘invisible’ aesthetic requirements throughout the 1,783,099 sf structures.
Externally, the wireless network extended beyond the typical perimeter of the building coverage zone. Creative solutions were developed to integrate the infrastructure into the natural landscape and physical contours to support signal coverage to the edges of the 41-acre property. Close coordination between the team was instrumental as any obstruction to the signal would compromise the core project objectives and user experience.
The mobile-first solutions contributed to the sustainability goals of the project. Compared to a traditional workplace solution, material costs were reduced by more than 60% through telecommunications infrastructure savings.

